 Image 1 of 8
Image 1 of 8

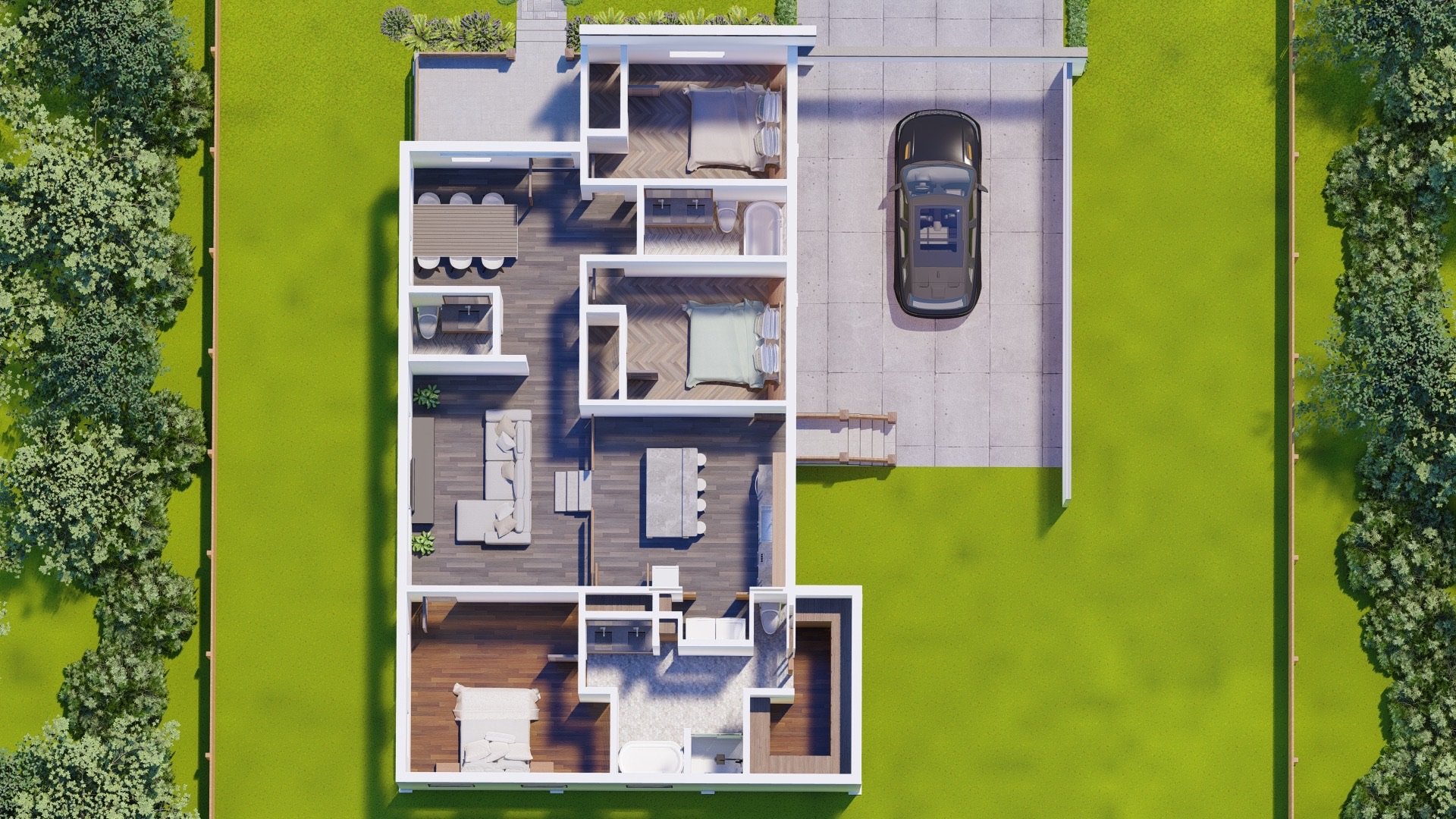 Image 2 of 8
Image 2 of 8

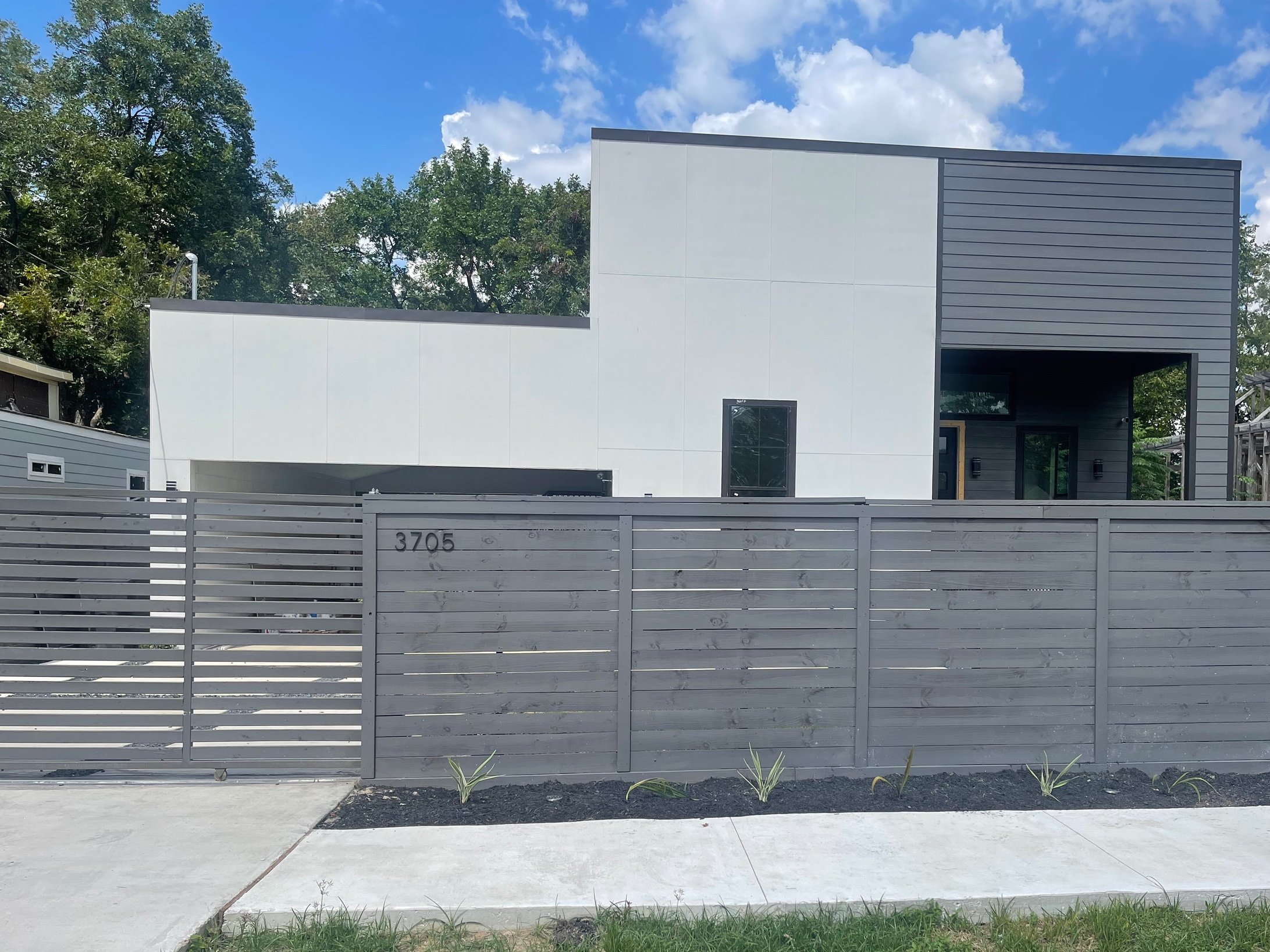 Image 3 of 8
Image 3 of 8

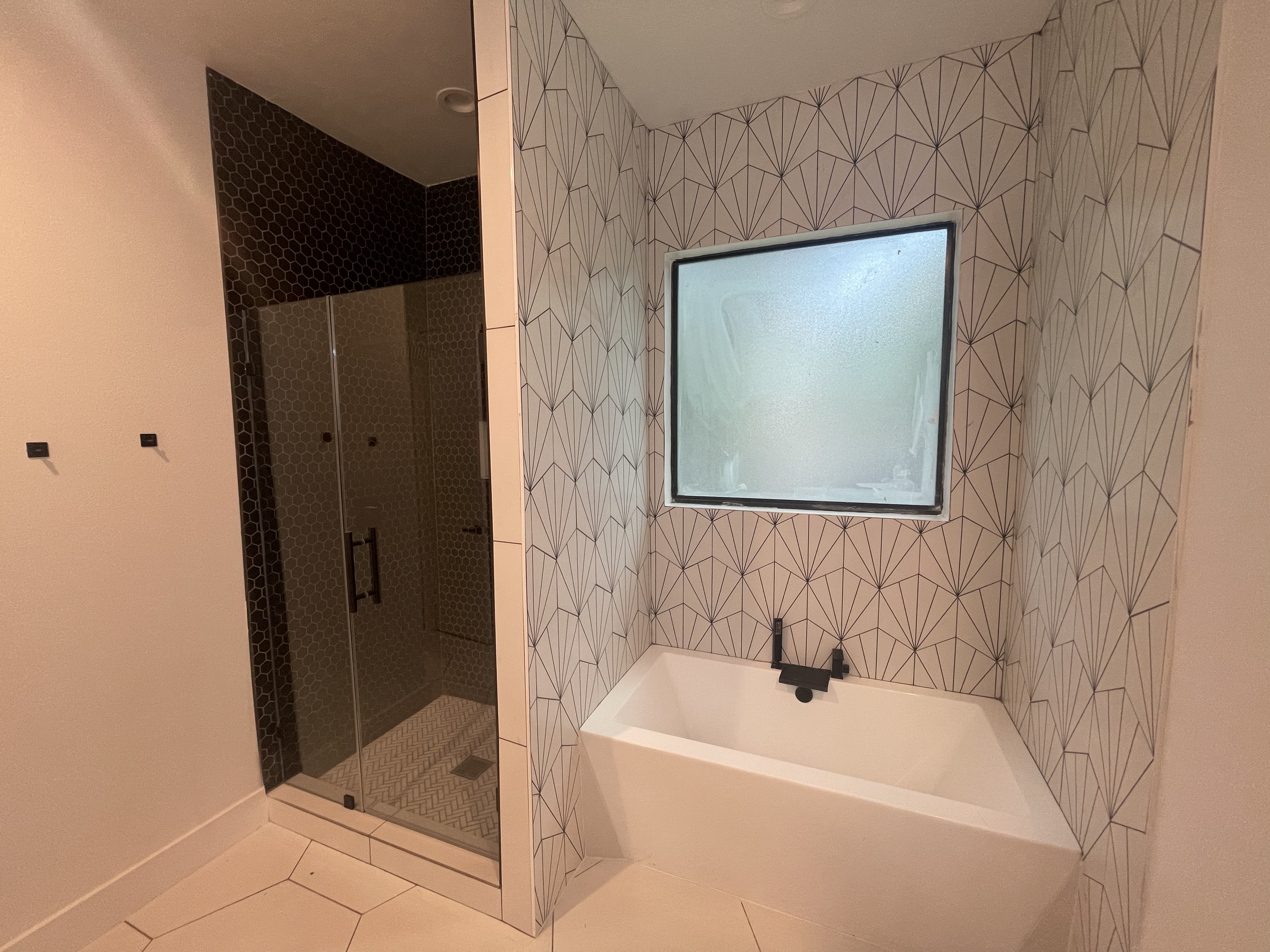 Image 4 of 8
Image 4 of 8

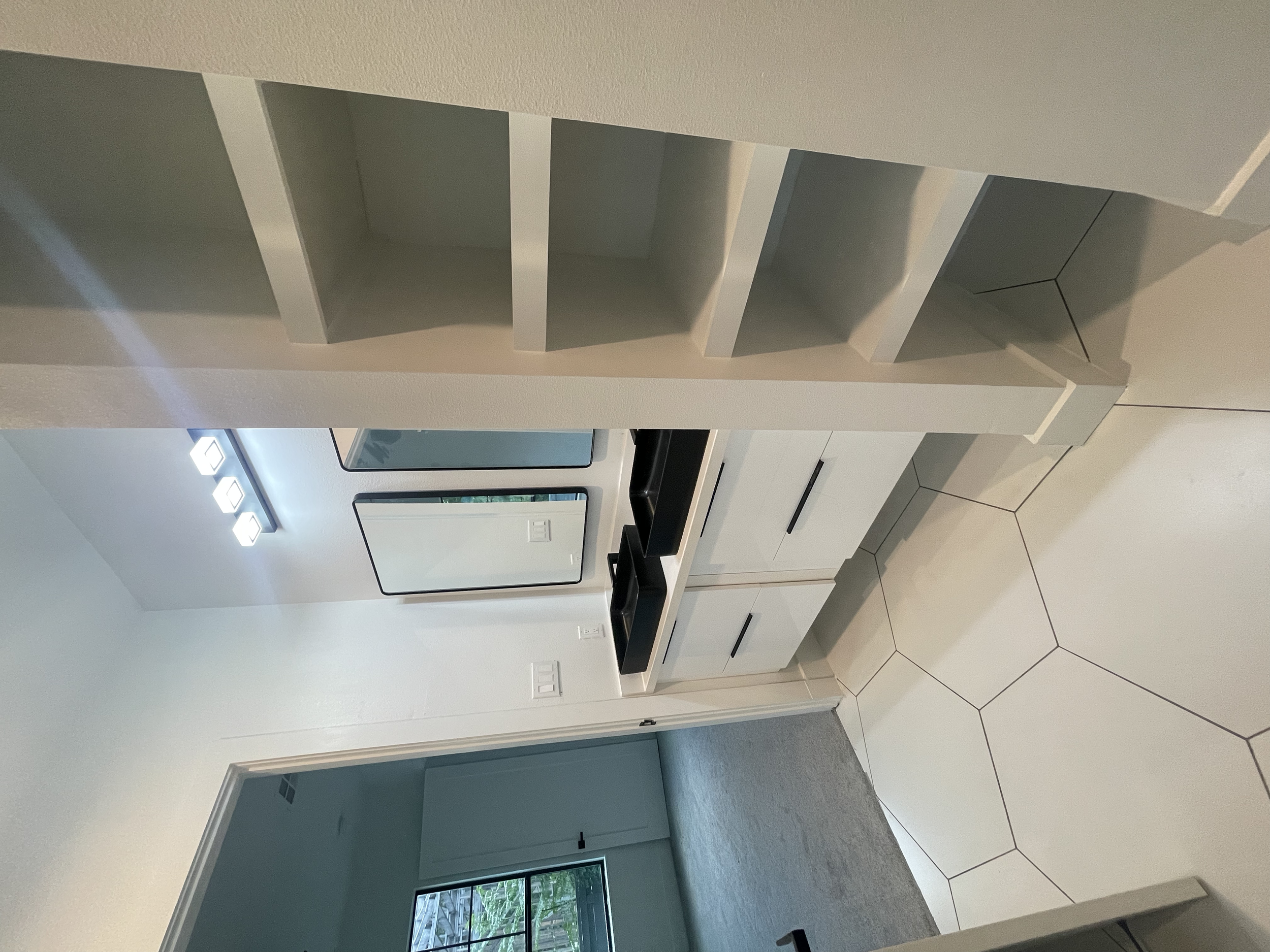 Image 5 of 8
Image 5 of 8

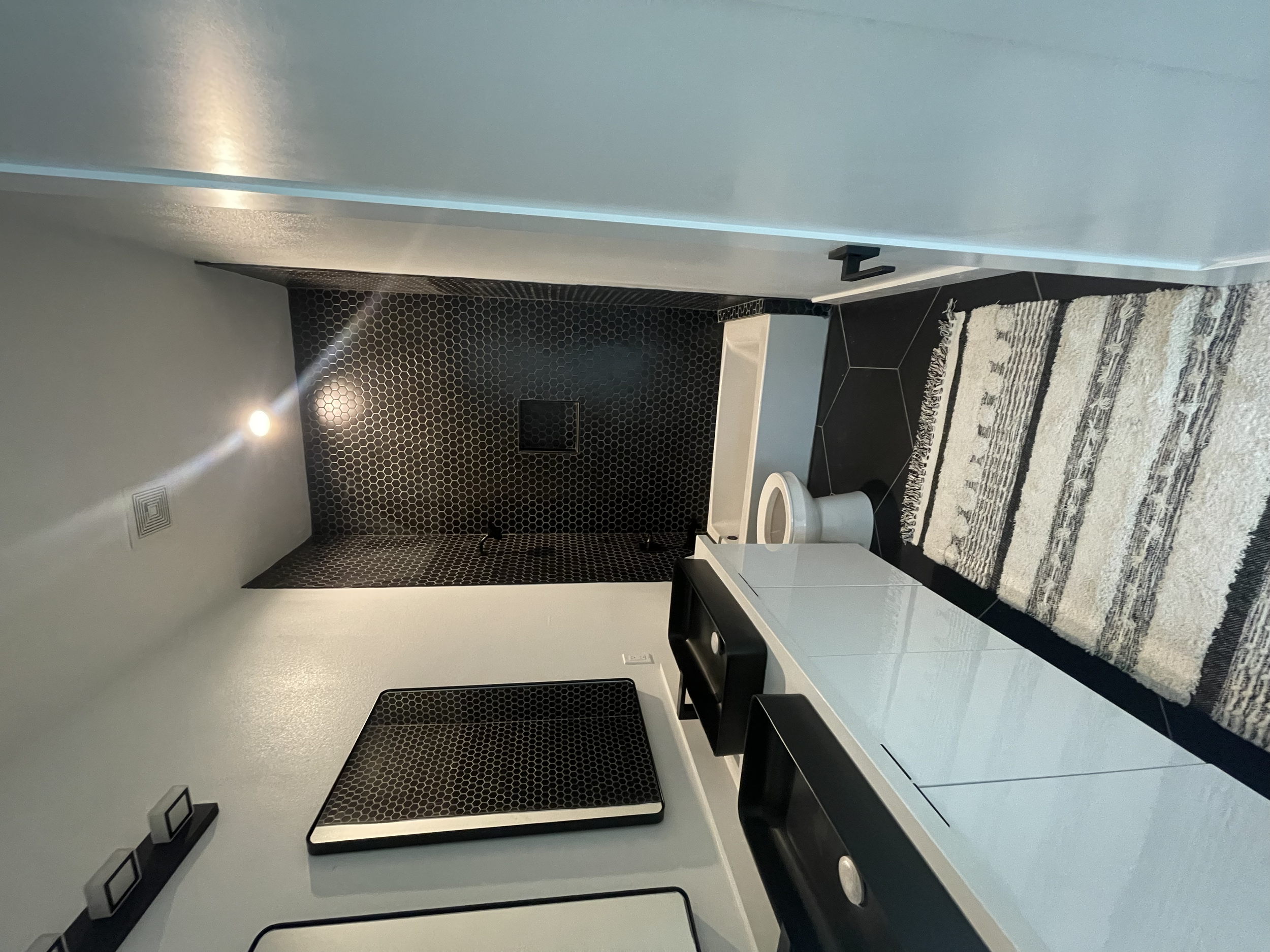 Image 6 of 8
Image 6 of 8

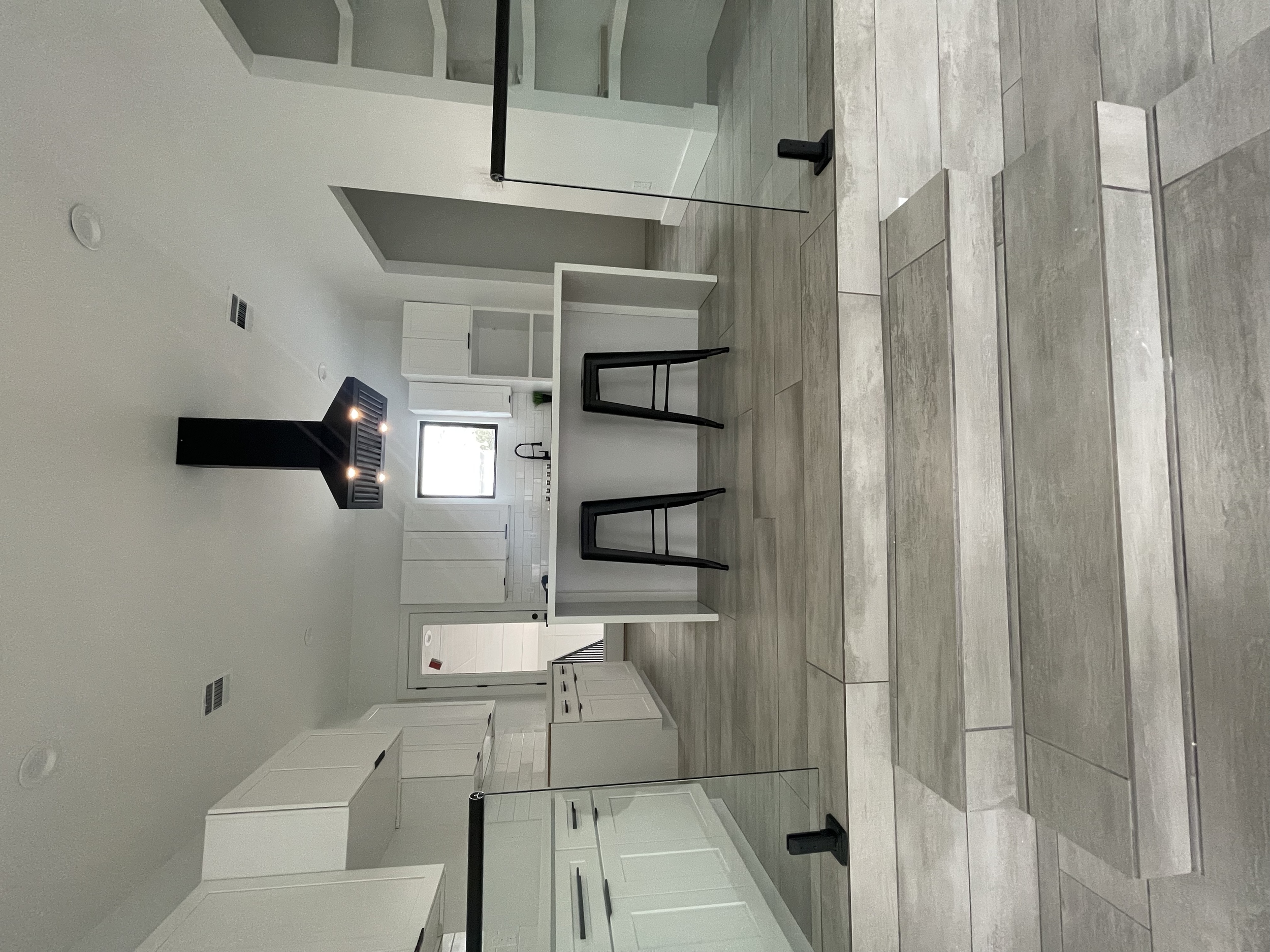 Image 7 of 8
Image 7 of 8

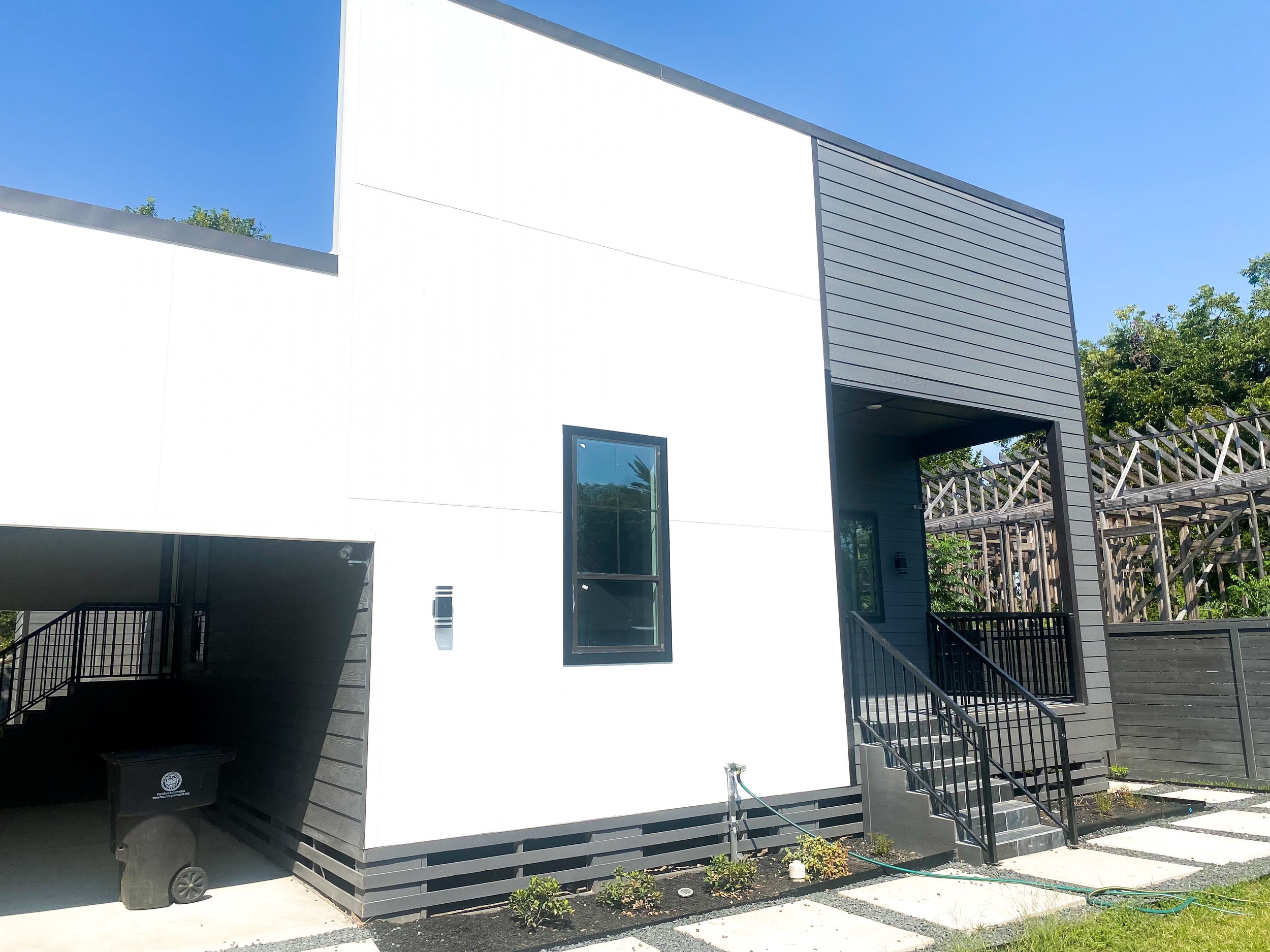 Image 8 of 8
Image 8 of 8









TTCD BAIN FLOORPLAN
These plans have been designed, constructed and sold with all requirements met from City governing offices. Rules and regulations may apply differently per the county or city in your respective jurisdiction. This home sits on a 80x100 sqft lot and boasts a total of 2400 building sqft. 3 bed 2.5 bath with 10ft ceilings in the bedrooms and 12ft ceilings on the open area. The kitchen has an amazing layout for entertaining with a split level style. Your purchase will include the floorpan, elevation, and architectural set to begin your building journey. For an additional $250, we will throw in the builders checklist to assist with your new build
These plans have been designed, constructed and sold with all requirements met from City governing offices. Rules and regulations may apply differently per the county or city in your respective jurisdiction. This home sits on a 80x100 sqft lot and boasts a total of 2400 building sqft. 3 bed 2.5 bath with 10ft ceilings in the bedrooms and 12ft ceilings on the open area. The kitchen has an amazing layout for entertaining with a split level style. Your purchase will include the floorpan, elevation, and architectural set to begin your building journey. For an additional $250, we will throw in the builders checklist to assist with your new build
These plans have been designed, constructed and sold with all requirements met from City governing offices. Rules and regulations may apply differently per the county or city in your respective jurisdiction. This home sits on a 80x100 sqft lot and boasts a total of 2400 building sqft. 3 bed 2.5 bath with 10ft ceilings in the bedrooms and 12ft ceilings on the open area. The kitchen has an amazing layout for entertaining with a split level style. Your purchase will include the floorpan, elevation, and architectural set to begin your building journey. For an additional $250, we will throw in the builders checklist to assist with your new build
