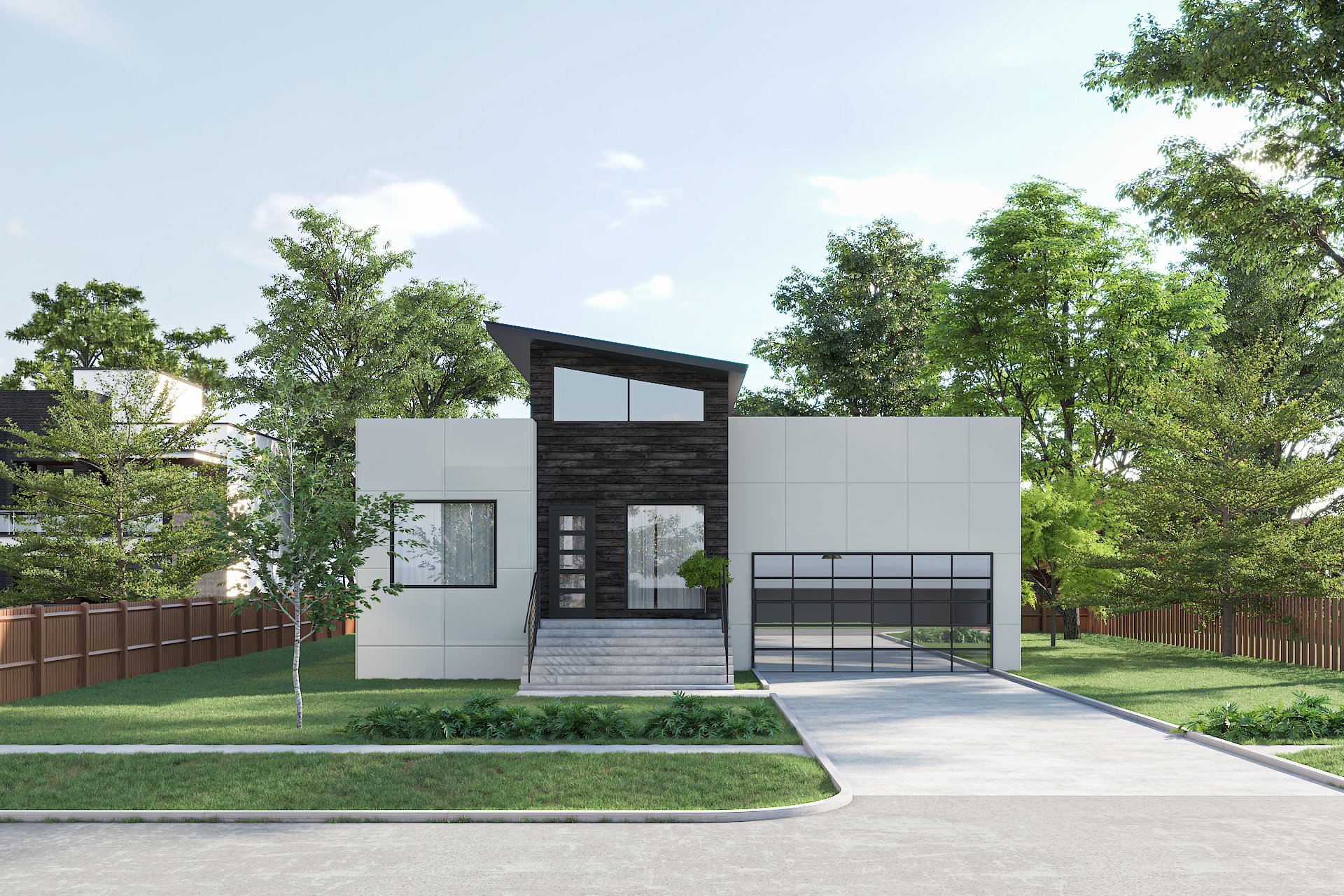 Image 1 of 2
Image 1 of 2

 Image 2 of 2
Image 2 of 2



TTCD EVELLA FLOORPLAN
This home sits on a 50x100 square foot lot with a 3 Bed 2 Bath, 2 car garage layout. This floor plan has an open concept with 10ft ceilings in the bedrooms and 12ft in the open areas. Your purchase will include the floorpan, elevation, and architectural set to begin your building journey. For an additional $250, we will throw in the builders checklist to assist with your new build
This home sits on a 50x100 square foot lot with a 3 Bed 2 Bath, 2 car garage layout. This floor plan has an open concept with 10ft ceilings in the bedrooms and 12ft in the open areas. Your purchase will include the floorpan, elevation, and architectural set to begin your building journey. For an additional $250, we will throw in the builders checklist to assist with your new build
This home sits on a 50x100 square foot lot with a 3 Bed 2 Bath, 2 car garage layout. This floor plan has an open concept with 10ft ceilings in the bedrooms and 12ft in the open areas. Your purchase will include the floorpan, elevation, and architectural set to begin your building journey. For an additional $250, we will throw in the builders checklist to assist with your new build
